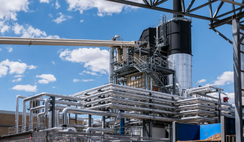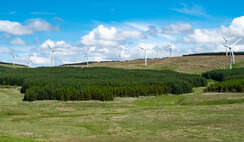In the heart of Sofia lies an urban sophistication – the Harmony Building residential complex that embodies the essence of contemporary living. Rising into the city skyline, our project redefines luxury living with its elegant design and amenities.
Drawing inspiration from the juxtaposition of light and dark wood, stone and metal materials in this apartment, SOVA architecture & design studio immediately attracts our attention to a marriage of textures and hues that adds depth and dimension to every corner.
In the expansive living room, comfort meets style, inviting guests to linger and unwind amidst a unique atmosphere. At the forefront of this interior narrative are the meticulously chosen decors that contour the space. The focal point in vertical orientation is Sand Artisan Beech. The large surfaces it adorns display the gentle warmth of the woodgrain. In contrast, the horizontal lines of Charcoal Flow and 0190 SL Black lend a distinctive yet refined presence, embracing the soft seating in the middle of the room.
Integrated into the open living area, the kitchen, with its minimalist aesthetic, creates a fluid and dynamic environment that adapts to the rhythms of today’s life. It boasts an island that serves as both a culinary workstation and a gathering spot for casual dining. The cohesive overall look and functional practicality are demonstrated through the use of K013 and K353 as matching top and front decors, coupled with the sleek slate Slim Line, showcasing the Kronospan coordinated solutions.
As day transitions into night and the cityscape beyond transforms into a tapestry of lights, we step into the bedroom, where the large bed and nightstands are also comprised of Sand Artisan Beech. In the big wardrobe, we have the same wood pattern, accentuated by tinted glazing and mirrors. The combination with 0164 BS Anthracite divides different functional compartments for daily use and reflects modern opulence.
Clean lines and simple forms describe the design ethos of the home office hub. The main performance is carried out by the predominantly horizontal volumes and shapes, emphasized by the classic shades of 0164 BS Anthracite and 0101 PE Front White. Perfect for creating classic and fashionable spaces, these versatile colors provide the power of contrast. Against the backdrop of monochromatic tones, every furniture element stands out, creating a captivating interplay of light and shadow. The layout, with an extensive worktop with opposing cabinet frontals is set for inspired work and concentration.
In the realm of modern living, where trends come and go, this home exudes style and sophistication. Offering bold solutions or keeping minimalistic and chic accents, it focuses on contemporary flair.
- Marka: Kronodesign®
- Lokalizacja: Sofia, Bulgaria
- Kategoria: Residential facilities
- Rok wykonania: 2023
- Projektant wnętrz: SOVA architecture & design
- Wytwórca: Kompakt Ltd
- Autorstwo fotografii: SOVA architecture & design











